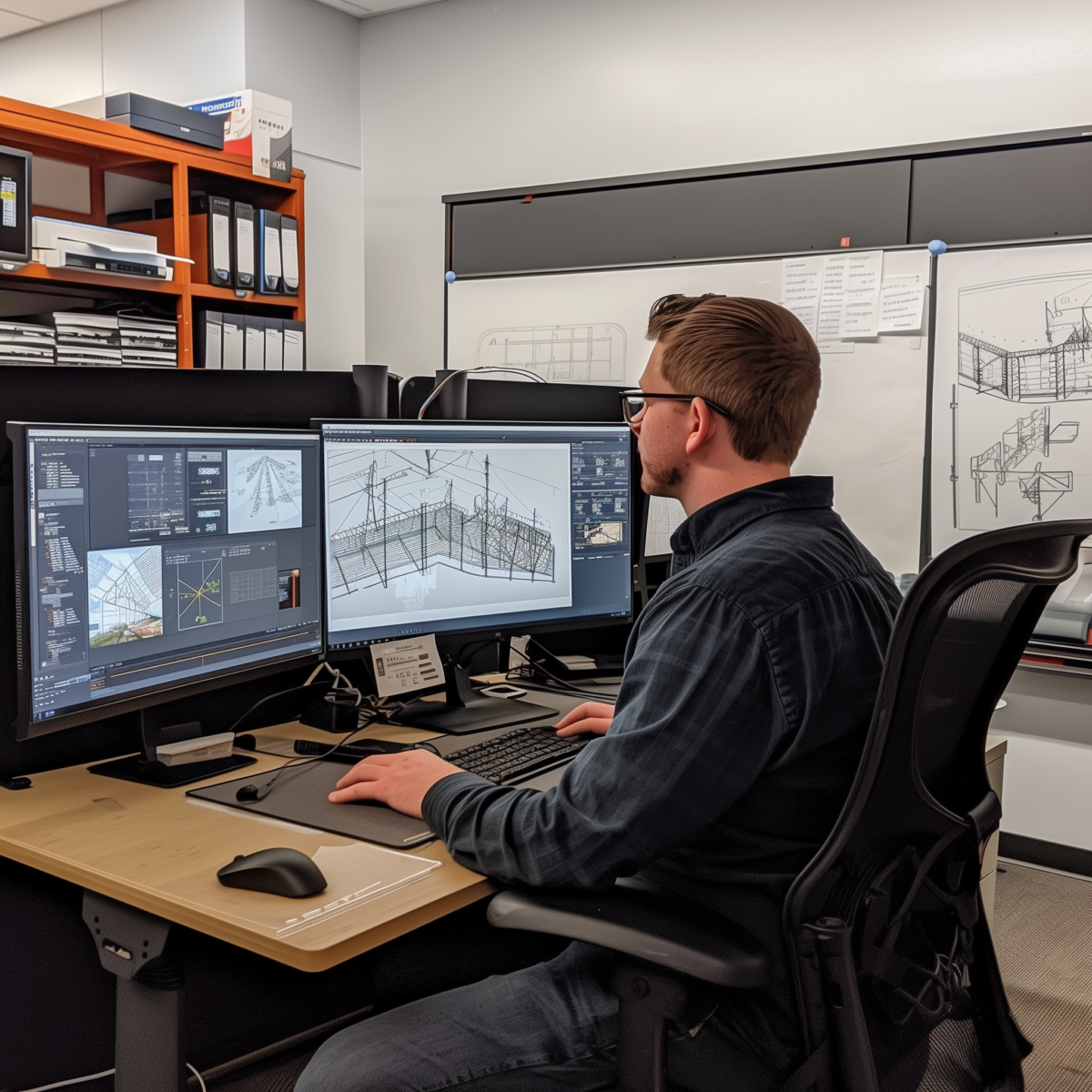
Architectural firms operate in a world where efficiency, innovation, and precision are non-negotiable. Every project, from skyscrapers to urban landscapes, demands seamless workflows and exceptional results—on time and on budget. Autodesk tools like Revit, AutoCAD, and BIM 360 have become the backbone of modern architecture, enabling firms to model, design, and collaborate at scale.
But let’s face it: while Autodesk provides a strong foundation, it wasn’t built specifically for your firm’s unique workflows. That’s where 3DD Custom Development steps in. By tailoring Autodesk’s capabilities to your processes, 3DD enables architectural firms to supercharge their efficiency, reduce project bottlenecks, and deliver designs that leave clients in awe.
Revit is powerful. AutoCAD is reliable. But are they optimised for your firm’s unique challenges? Probably not. Off-the-shelf Autodesk tools are designed to meet generalised industry needs. They are adaptable but not always intuitive for niche workflows.
Custom development bridges this gap. Whether you specialise in heritage restoration, sustainable buildings, or large-scale urban planning, 3DD can develop bespoke plugins and integrations that make your Autodesk tools work harder, smarter, and faster – without requiring a steep learning curve for your team.
Here’s what customisation with 3DD looks like for architectural firms in the real world:
Urban planners and architects often need to balance design creativity with strict zoning regulations. Navigating these requirements manually can be painstaking and prone to errors.
Custom Solution: 3DD can develop a Revit plugin that automatically flags zoning violations within your 3D models in real time. Imagine receiving instant alerts for setbacks, height restrictions, or density violations as you design – saving you hours of manual checking and revisions.
Impact: Stay compliant and iterate faster, giving your firm a competitive edge on tight project timelines.
Environmental and Social Governance (ESG) in architecture and the broader construction industry isn’t just a trend -it’s the future. But producing detailed sustainability reports for clients and certifications (e.g., LEED or Green Star) often involves complex, manual data collation.
Custom Solution: A 3DD plugin can integrate environmental data into your Revit model to generate sustainability reports automatically. Whether it’s energy efficiency, material analysis, or water-use projections, this tool pulls data directly from your design models to produce client-ready insights.
Impact: Deliver clear, detailed sustainability documentation with a click, positioning your firm as a leader in eco-conscious design.
Disconnected workflows can cripple even the most organised architectural firms. For example, shifting between Revit models and internal project management systems can waste valuable time.
Custom Solution: 3DD can build integrations that sync Revit data seamlessly within your Autodesk stack and compliment internal project management software . Automate task assignments, project updates, and milestone tracking -all while working directly within Revit.
Impact: Eliminate double-handling of data and ensure your team stays on the same page, increasing efficiency across the project lifecycle.
Architectural design thrives on precision. But repetitive elements—windows, fixtures, walls—can slow your team down if not optimised.
Custom Solution: 3DD can create custom Revit parametric families tailored to your firm’s most-used elements and design standards. Whether it’s a unique facade module, furniture system, or structural element, your team can drag-and-drop pre-built families into projects—saving hours.
Impact: Faster design development with precise components that align with your firm’s creative vision and project needs.
Clients want to “see” your vision before it’s built. While Autodesk’s visualisation tools are robust, presenting complex models to non-technical stakeholders can still feel clunky.
Custom Solution: With 3DD’s help, you can integrate Revit with advanced rendering or VR tools that provide interactive walkthroughs, 3D maps, and annotated visualisations. Tailored plugins can automatically simplify models or highlight key project features for stakeholder presentations.
Impact: Wow your clients with immersive visualisations that make project approval and buy-in easier than ever.
Custom development doesn’t just save time—it redefines what’s possible with Autodesk tools. Here’s why architectural firms are turning to 3DD for Autodesk customisation:
Imagine this:
The result? Happier clients, faster project delivery, and a reputation for being an innovative firm that sets the bar for quality.
At 3 Dot Digital, we specialise in creating custom Revit solutions that fit seamlessly into your workflows. We take what Autodesk already does well and tailor it to your firm’s specific needs—empowering your team to do their best work without barriers.
Whether it’s streamlining compliance, enhancing visualisation, or automating tedious tasks, we’re here to ensure your Autodesk tools work harder for you.
Key Takeaway: For architectural firms, custom development isn’t a luxury – it’s the key to staying competitive in a fast-paced industry. By leveraging 3DD’s expertise in Revit and Autodesk tools, you can optimise workflows, reduce inefficiencies, and deliver projects that set you apart.
Let’s talk. 3DD Custom Development is here to help you streamline, simplify, and soar.